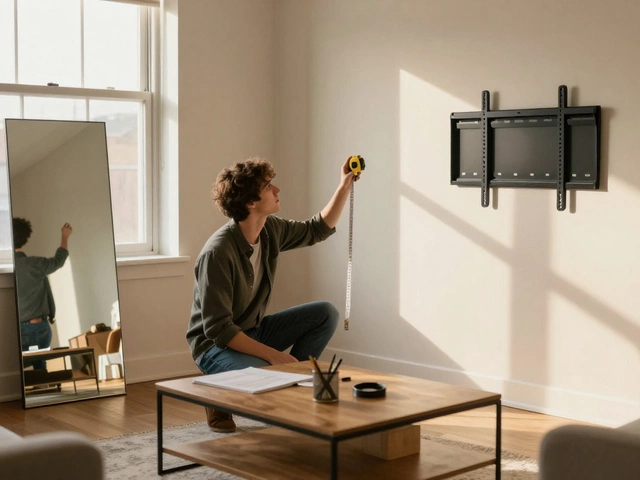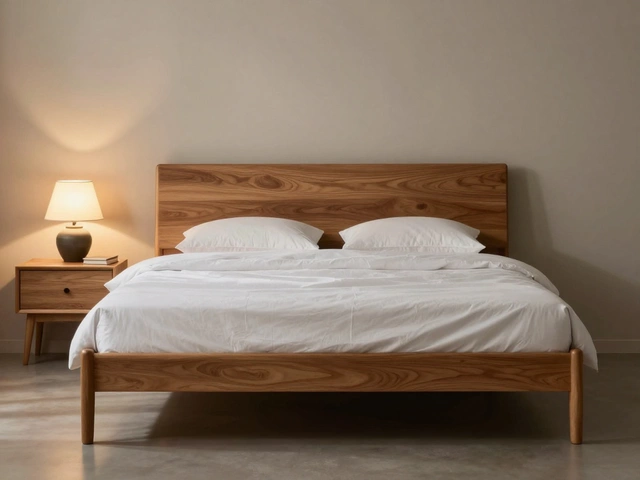Bedroom Addition: Simple Steps to Expand Your Space
Thinking about a new bedroom? Whether you need extra room for a growing family or want a private guest space, a bedroom addition can boost comfort and property value. The key is to keep the process clear and realistic so you don’t end up with surprise costs or a room that feels out of place.
Plan Your Layout and Budget
Start by measuring the area you want to extend. Sketch a rough floor plan on graph paper or use a free online tool. Note where doors, windows, and utilities will go. Next, check with your council about permits – most additions need at least a building approval. Once you know the legal side, set a budget. Break it down into major categories: structural work, insulation, flooring, lighting, and finishes. Leave a 10‑15% cushion for unexpected expenses; it saves headaches later.
Design Tips for a Seamless New Bedroom
Keep the style of the new room in line with the rest of the house. Choose a neutral wall colour that matches adjacent rooms, then add personality with bedding, artwork, or a bold accent wall. Natural light makes any bedroom feel bigger, so position windows opposite the bed if possible. Add built‑in storage like a low wardrobe or under‑bed drawers to avoid clutter. Finally, think about heating and cooling – extending the HVAC zone early prevents costly retrofits.
If you’re handy, many framing and drywall steps can be DIY. However, electrical and plumbing work usually require a licensed pro. Hiring the right tradespeople early on keeps the timeline smooth. Keep a notebook of all quotes, delivery dates, and a simple checklist: permits, framing, insulation, wiring, drywall, paint, flooring, fixtures. Checking each item off as you go gives a clear picture of progress.
When the construction wraps up, focus on the finishing touches. Soft lighting, cozy rugs, and layered textures turn a plain shell into a welcoming bedroom. Walk through the space and ask yourself if the flow feels natural – can you reach the closet without stepping over the bed? Small adjustments now save frustration later.
Adding a bedroom is a big project, but with solid planning, realistic budgeting, and thoughtful design, it becomes a rewarding upgrade. Use the checklist below to stay on track and enjoy the new space as soon as possible.
- Confirm zoning and obtain permits
- Sketch layout and mark utilities
- Set a detailed budget with a contingency
- Hire licensed trades for electrical/plumbing
- Choose consistent colours and lighting
- Install efficient heating/cooling
- Finish with soft furnishings and storage solutions






