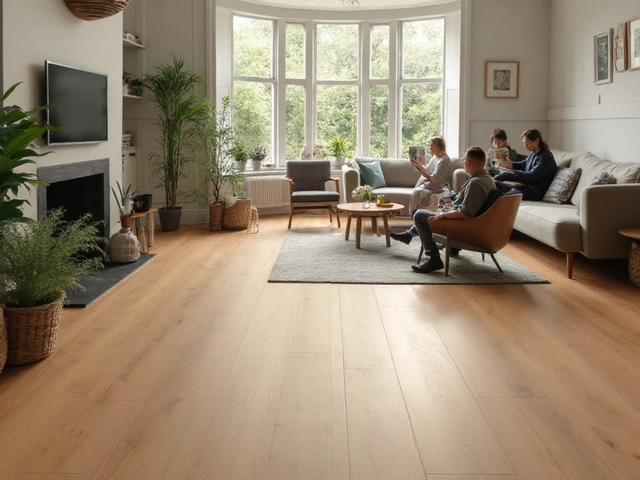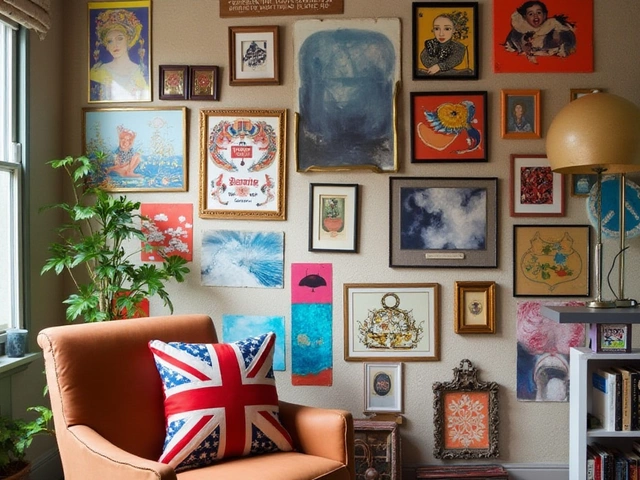Bump Out Cost: What to Expect When Extending Your Home
If you’ve ever walked past a neighbour’s new kitchen or extra bedroom and thought, “How much did that cost?” you’re not alone. A “bump out” is just a small extension that adds square footage without a full‑scale remodel. It can be a new window wall, a pantry, or a tiny lounge. The price can vary a lot, so knowing the numbers up front helps you avoid nasty surprises.
Factors that Influence the Cost
First, size matters. A 2‑metre by 3‑metre bump out will cost less than a 4‑metre by 5‑metre addition. In Australia, builders usually charge per square metre, and the rate can swing between $1,500 and $3,500 depending on the finish you choose.
Second, structure. If the new space needs a new foundation, reinforced walls, or changes to the roof line, the price jumps. Simple, ground‑level extensions on a slab are the cheapest because you avoid extra footings.
Third, materials. A concrete floor with a cheap laminate finish will be far cheaper than hardwood flooring and a stone countertop. Same goes for windows – a standard double‑glazed unit costs far less than a high‑efficiency triple‑glazed pane.
Fourth, permits and inspections. Local councils charge permit fees and may require an inspection at various stages. Skipping this step can lead to fines, so always budget for it.
Lastly, labour rates. In major cities like Melbourne or Sydney, tradespeople charge more than in regional areas. Getting multiple quotes lets you compare both price and timeline.
Tips to Keep Your Bump Out Budget in Check
Start with a clear plan. Sketch out exactly what you need – dimensions, windows, doors, and finishes. The more detailed your plan, the tighter the quote you’ll get from builders.
Choose a simple roof shape. A flat or low‑pitched roof is cheaper to build than a complex gable. If you’re adding to an existing roof, try to match the existing line instead of redesigning it.
Reuse what you can. If the existing wall has brick or timber that’s still good, ask the builder if it can be left in place. Re‑using materials can shave a few hundred dollars off the total.
Think about DIY finish work. Once the structure is up, you might be able to paint, install shelves, or lay flooring yourself. This can cut labour costs by up to 30%.
Finally, set aside a contingency fund. Unexpected issues – like hidden water damage or soil that needs extra compaction – can pop up. A 10% buffer helps you stay calm if the price creeps up.
With these basics in mind, you can make a confident decision about whether a bump out fits your budget and lifestyle. Browse our related articles for deeper dives on modern decor, DIY fixes, and budget‑friendly flooring – they’ll give you more ideas on how to style the new space without blowing your bank account.






