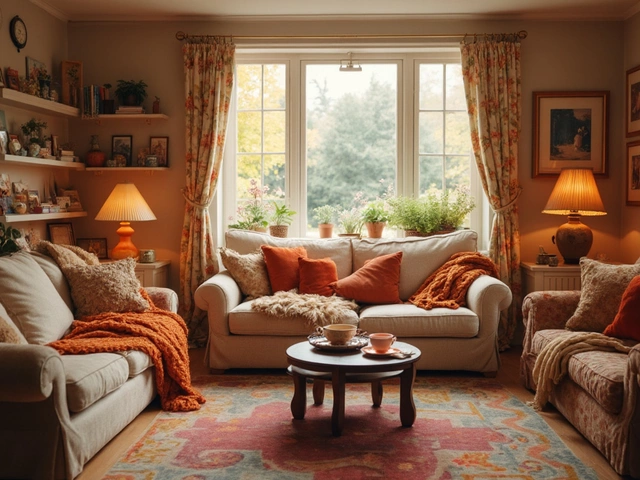Clearance Distance – How Much Space Do You Really Need?
When working with clearance distance, the minimum space required around a fixture, hardware, or piece of furniture to ensure safe use and proper function. Also known as spacing clearance, it influences everything from bathroom hardware to living‑room layout. In everyday terms, it’s the breathing room you give your home’s parts so they don’t bump, clash, or feel cramped. Think of it as the invisible buffer that lets a door swing freely, a towel ring stay within easy reach, or a curtain thread the perfect line without dragging.
Why Clearance Distance Matters in Every Room
First up, towel ring placement, the distance between a towel ring and the sink or bathtub edge. A well‑judged spot keeps the towel handy without splashing water onto the floor, and it avoids a toe‑stub hazard. Most Aussie designers recommend placing the ring 45‑60 cm from the faucet base, but the exact number changes with sink size and countertop depth. When you respect that clearance, daily routines become smoother and the bathroom looks intentional, not improvised.
Next, curtain hanging height, the vertical distance from the floor or window frame to where the curtain rod is installed. Hanging too low can make a room feel cramped; too high can waste space and expose gaps. The sweet spot usually lands about 10‑15 cm above the window frame and 1‑2 cm above the floor for a clean line. This height respects the clearance distance needed for foot traffic while also creating an illusion of taller windows.
In a kitchen or laundry, storage clearance, the space left around shelves, bins, and appliances to allow easy access is a game‑changer. If you cram a dishwasher too close to a pantry door, you’ll waste precious seconds opening and closing both. A rule of thumb: leave at least 5‑10 cm of free space on each side of a built‑in unit. That gap keeps the door swinging smoothly and gives you room to slide trays in and out without hitting the wall.
All these examples share a common thread – they each rely on the principle that clearance distance isn’t just a measurement, it’s a design strategy. It dictates how fixtures interact, how traffic flows, and how comfortable a space feels. When you map out a room, start by sketching the major pieces, then add the required clearance zones around them. This visual buffer helps you spot potential clashes before any cutting or drilling begins.
Beyond the bathroom, kitchen, and living area, the concept stretches to outdoor decks, garage shelving, and even home offices. A monitor stand needs a few centimeters of clearance from the desk edge so you can slide a keyboard in and out. A stair railing requires a lateral clearance of at least 10 cm to meet safety codes. In every case, the same logic applies: give the element enough room to do its job without obstructing the next one.
So what can you expect from the collection of posts below? We’ve gathered practical guides that dive deeper into each of these scenarios. Whether you’re figuring out the perfect towel‑ring distance, choosing curtain‑rod heights that boost a room’s perceived size, or learning how to organize a 5×10 storage unit without sacrificing access, the articles break down the numbers, offer real‑world photos, and give step‑by‑step tips you can apply this weekend.
Ready to put the right clearances into practice? Scroll down to explore detailed how‑tos, budget‑friendly ideas, and expert tricks that turn vague spacing rules into concrete, confidence‑building results.






