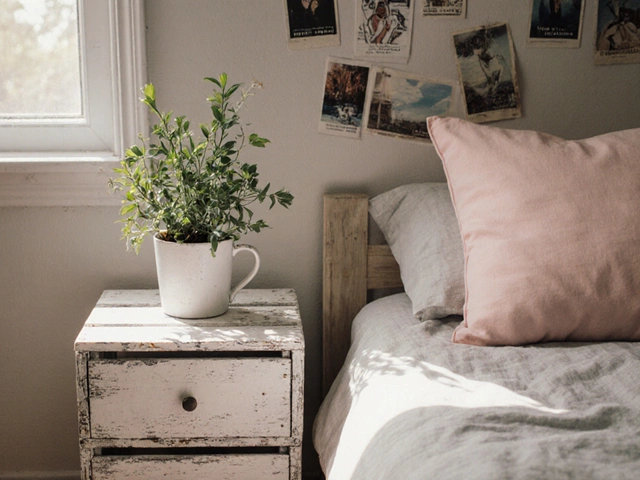Interior Space Planning Made Simple
Ever walk into a room and feel like something’s missing, even though the space looks fine on paper? That’s a classic interior space planning problem. The good news? You don’t need an architect to fix it. A few smart moves can turn a cramped nook into a comfy, functional area.
Start With a Clear Floor Plan
Grab a piece of graph paper or open a free online planner. Sketch the walls, doors, and windows exactly as they are. Then, draw the furniture you already have – use simple rectangles for sofas, tables, and beds. Seeing everything on paper helps you spot awkward gaps or overlap before you start moving anything.
When you place a piece, ask yourself three questions: Does it block traffic flow? Does it have a purpose in that spot? Does it create a balanced look? If the answer is “no” to any, try a different spot. Small adjustments, like sliding a side table a few inches, can make a big difference.
Use Zones to Organise the Space
Think of a room as a collection of zones rather than a single open area. In a living room, you might have a conversation zone centered around the sofa, a media zone for the TV, and a reading nook with a comfy chair. Keeping each zone distinct—using a rug, a different paint shade, or a bookshelf as a divider—helps the room feel organized without walls.
Bedrooms work the same way. Put the bed in the quietest corner, create a dressing zone with a bench or chest, and set up a small workspace if you need it. When each function has its own spot, the whole room feels more purposeful.
Pro tip: Keep the main traffic path at least 2–3 feet wide. That’s enough room for a person to walk comfortably, even with a bag or stroller. If a hallway feels tight, consider rotating a piece of furniture or using a slimmer piece.
Another quick win is to make use of vertical space. Tall bookshelves, hanging storage, or wall-mounted desks free up floor area and add visual interest. Just be sure the height matches the ceiling—nothing too tall that makes the room feel cramped.
Finally, don’t forget lighting. Good lighting defines zones and makes a room feel bigger. Use a mix of overhead, task, and accent lights to highlight each area. A floor lamp beside a reading chair or LED strips under a kitchen countertop can change how the space is used.
With a clear plan, thoughtful zones, and smart use of furniture and lighting, you’ll see how interior space planning can transform any room. Try sketching your next room tonight and watch the possibilities appear.






