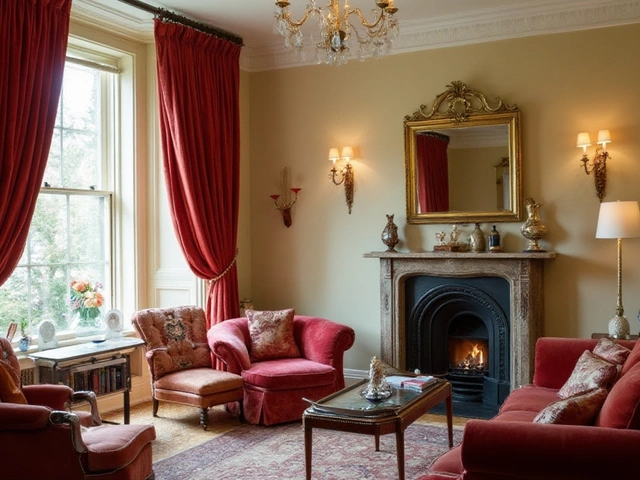Living Room Layout: Smart Ideas for Space, Flow, and Comfort
When you think about a living room layout, the arrangement of furniture and decor to create a functional, inviting space. Also known as living room design, it’s not just about where the sofa goes—it’s about how people move, sit, and live in the room. A bad layout feels cramped, even if the room is big. A good one feels open, even in a small space. It’s not magic. It’s simple rules applied with common sense.
Start with the sofa placement, the anchor of most living rooms. It shouldn’t be pushed against the wall unless the room is tiny. Floating it in the middle, even just a few inches, creates a cozier conversation area. Pair it with a rug size for living room, the visual anchor that ties furniture together. Too small? Your sofa looks like it’s floating. Too big? It swallows the room. The rule: all front legs of your main seating should sit on the rug. For larger rooms, go bigger—your feet should land on the rug when you stand up.
Traffic flow in living room, the clear path people take to move through the space, is often ignored until someone keeps bumping into a chair. Leave at least 30 inches of walking space between major pieces. That’s enough for two people to pass comfortably. Don’t block doorways, windows, or exits. If your TV is on one wall and the main entrance is on another, make sure people don’t have to walk right in front of the screen to get to the kitchen. And yes, your living room furniture arrangement, how chairs, tables, and storage fit together doesn’t need to be symmetrical to look good. Asymmetry feels more lived-in, more real. Try placing a side table next to your favorite reading chair instead of matching pairs on both sides. It’s less stiff, more human.
Lighting matters too. A single overhead bulb won’t cut it. Layer it: a floor lamp behind the sofa, a table lamp on a side table, and maybe a dimmable ceiling fixture. You want to create pools of light where people sit, not just bright the whole room. And don’t forget the height of your coffee table—it should be about the same as your sofa seat, or just an inch lower. Too high? It’s awkward to reach. Too low? You trip over it.
You don’t need a designer to fix this. Most bad layouts come from copying what you saw in a magazine or moving furniture without thinking about how you actually use the space. If you watch TV while eating snacks, your coffee table needs to be close to the sofa. If you host game nights, you need space to move chairs out. If you have kids or pets, you need clear paths and sturdy, easy-to-clean surfaces.
Below, you’ll find real fixes from real homes—how to stop your couch cushions from sliding, whether curtains still work in modern living rooms, how to fill empty corners without clutter, and why a dresser might just be the secret weapon your living room didn’t know it needed. No fluff. No trends for trends’ sake. Just layouts that work for the way you live.






