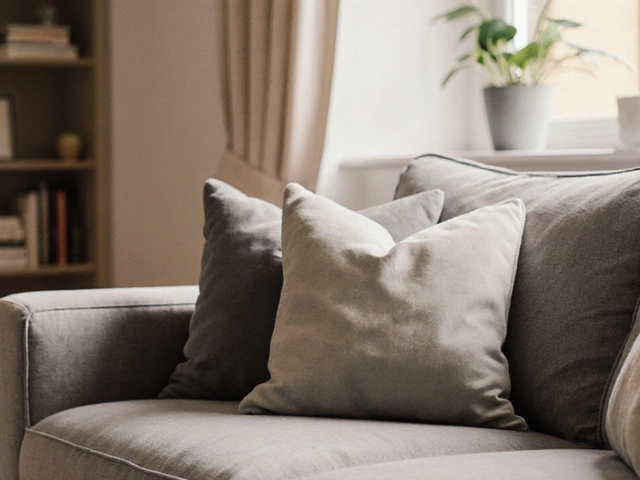Open Floor Plan Ideas: Make Your Home Feel Bigger and Brighter
Thinking about tearing down a wall or re‑arranging your furniture? An open floor plan can turn a cramped layout into a airy, welcoming space. Below are down‑to‑earth tips that help you keep the flow without losing practicality.
Start with the Right Layout
First, decide which zones you need – cooking, living, and maybe a work corner. Use a rug or a different flooring finish to mark each area without adding walls. Keep the main traffic path clear; a 3‑foot wide walkway is usually enough to move around comfortably.
When placing furniture, think of it as a conversation starter. A sofa facing a kitchen island creates a natural gathering spot. Avoid pushing all big pieces against the walls; a floating arrangement adds depth and makes the room feel larger.
Light, Color, and Materials
Natural light is the secret weapon in an open plan. If you can, enlarge windows or add a skylight. For rooms with limited windows, use mirrors on opposite walls to bounce light around.
Stick to a light color palette for walls, floor, and big furniture pieces. Soft whites, warm greys, or muted pastels reflect more light and unify the space. You can still add personality with colorful cushions, art, or a bold accent wall.
Mix materials but keep them in the same tone family. Wood flooring that runs from the kitchen into the living area ties everything together. If you love metal or glass, use them as accents – a steel coffee table or a glass pendant light won’t clash with the overall look.
Lastly, don’t forget storage. Open plans can feel messy fast. Use built‑in shelves, hidden cabinets, or stylish baskets to keep clutter out of sight while keeping the open vibe.
With these straightforward steps, you can turn an ordinary layout into a spacious, functional open floor plan that works for everyday life and looks great on social media.






