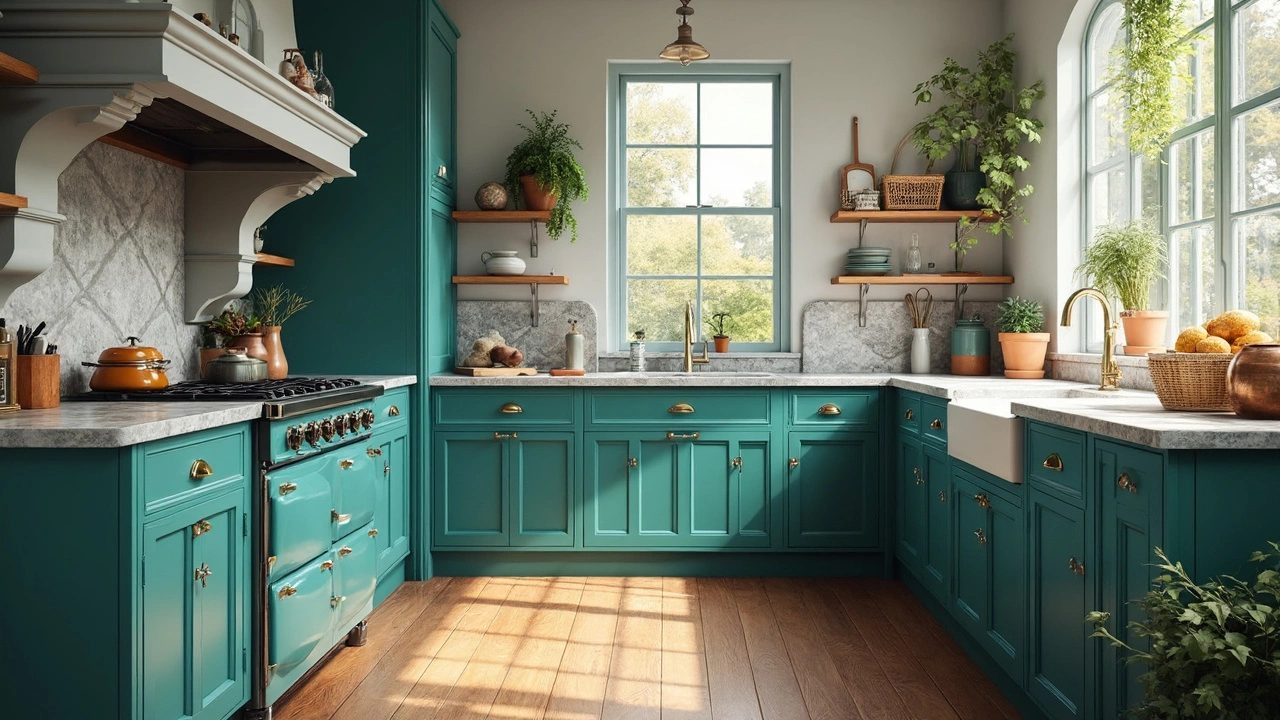Kitchen Design: Real‑World Tips to Transform Your Space
Ready to give your kitchen a fresh look without the guesswork? Whether you’re dealing with a tight galley or a roomy open plan, the right choices can make the space work for you, not the other way around. Below you’ll find straight‑forward advice on layout, visual tools, color palettes, and even the tiny details like windows and fridge placement.
Layout Basics
The layout is the backbone of any kitchen remodel. Start by figuring out the classic work triangle – stove, sink, and fridge – and keep the three legs balanced. A wrong‑angle fridge or a sink placed too far from the prep area can turn cooking into a chore. If you’re unsure which shape fits your floor plan, check out the three most common layouts: the L‑shape for corner spaces, the U‑shape for maximum storage, and the galley for narrow rooms. Each has its pros and cons, but the key is to keep traffic flow smooth. Open‑plan kitchens often benefit from an island that doubles as a prep surface and a casual dining spot, but make sure there’s at least 42‑inches of clearance around it.
When space is limited, think vertically. Tall cabinets, pull‑out pantry shelves, and ceiling‑mounted pot racks free up floor area while keeping essentials within arm’s reach. And don’t forget lighting – under‑cabinet LEDs brighten work zones without adding clutter.
Style & Finishing Touches
Color can set the mood instantly. Light hues like soft greys, warm whites, or pastel blues make small kitchens feel bigger. If you love drama, a deep navy or charcoal accent wall behind the stove creates a focal point without overwhelming the room. Pair bold colors with matte finishes for a modern feel, or go glossy for a more traditional vibe.
Shaker cabinets versus traditional woodwork often sparks debate. Shaker doors are simple, functional, and blend well with both modern and rustic looks. Traditional styles bring ornamentation and richer detailing, perfect for a classic, cozy kitchen. Pick the one that matches your overall home aesthetic and the way you use the space.
Windows near the sink aren’t just decorative; they improve ventilation and add natural light. Casement windows open wide for easy cleaning, while garden windows create a mini‑greenhouse for herbs. Choose a style that complements your roofline and lets daylight flood the prep area.
Even the fridge’s protrusion matters. A fridge that sticks out too far can break the visual line of your cabinets. Aim for a flush look by selecting a refrigerator that matches the cabinet depth or use trim panels to blend it in. This small tweak makes the whole kitchen look sleek and intentional.
Want to see the changes before any demolition? Free apps let you snap a photo of your current kitchen and experiment with new colors, cabinets, or floor tiles in seconds. No design degree needed – just upload, choose options, and watch the transformation. These tools help you avoid costly mistakes and keep everyone on the same page.
Finally, don’t overlook the power of 3D visualization. Software and AR apps let you walk through a virtual kitchen, test different layouts, and tweak materials. It’s a great way to confirm that a layout works for your daily routine before committing to a build.
Bottom line: a functional, beautiful kitchen starts with a solid layout, thoughtful color choices, and attention to small details like windows and appliance placement. Use the free design tools to preview your ideas, and you’ll walk into a kitchen that feels tailor‑made for your life.
















