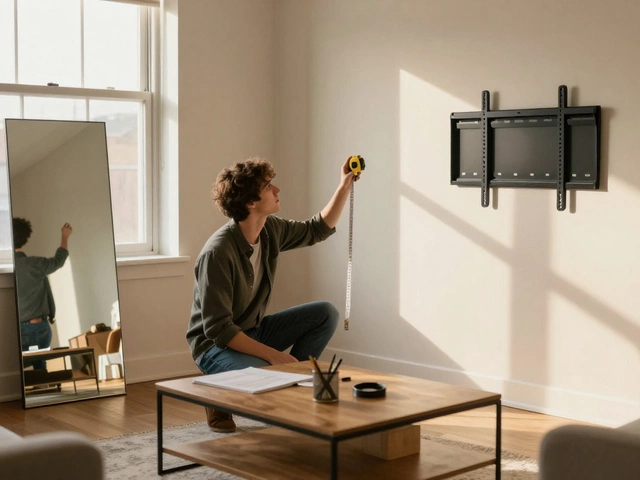Design Program: Choose the Right Tool for Your Home Makeover
Thinking about a fresh look for your living space? A good design program can turn a vague idea into a clear, visual plan fast. Whether you’re a DIY enthusiast or a budding interior designer, the right software helps you experiment with colors, furniture layouts, and lighting without lifting a single paint can. In this guide we’ll break down what to look for, suggest free and paid options, and share quick tricks to make the most of your design program.
What to Look for in a Design Program
First off, ask yourself what you actually need. Do you want a simple floor‑plan sketch, a 3‑D walk‑through, or a tool that lets you shop for real‑world products? Most programs fall into three buckets: basic layout tools (like SketchUp Free), photo‑realistic renderers (like HomeStyler or Planner 5D), and full‑blown interior design suites (like Chief Architect). Look for these key features: drag‑and‑drop furniture, a library of real brands, easy measurements, and the ability to export images or PDFs for consultants or contractors. A clean interface and good tutorial library can save you hours of trial and error.
Top Free and Low‑Cost Options for Everyday Users
If you’re just starting, there’s no need to spend a fortune. Planner 5D offers a free tier that lets you build 2‑D floor plans and switch to 3‑D with a click. Roomstyler 3D Home Planner has a huge catalog of actual furniture pieces, so you can see how a sofa will look in your space before you buy. For a more technical approach, SketchUp Free runs in your browser and lets you model anything from a simple room to a complex loft. When you’re ready to upgrade, most of these tools have reasonably priced pro plans that unlock high‑resolution renders and custom material uploads.
Here’s a quick workflow to get you from idea to visual in under an hour: 1) Sketch a rough floor plan on paper. 2) Open your chosen design program and set the room dimensions. 3) Drag in furniture from the library, matching brand names you already like. 4) Adjust colors and lighting to emulate the time of day you’ll use the room most. 5) Export a snapshot and share it with a friend or a contractor for feedback. You’ll be surprised how fast a digital mock‑up can reveal spacing problems that you’d otherwise discover mid‑renovation.
Remember, a design program is a tool, not a replacement for good judgment. Use it to test bold ideas—like a dark accent wall or a floating vanity—but always check real‑world constraints such as door clearance and window height. If a layout looks great on screen but feels cramped in person, tweak the measurements until the flow feels natural. And don’t forget to save multiple versions; you’ll thank yourself when you compare a minimalist scheme with a cozier, layered look.
In the end, the best design program is the one that fits your style, budget, and project size. Play around with a couple of free options, note what feels intuitive, and then decide if a paid upgrade is worth it for the extra polish. With the right software in hand, turning your home story into a beautiful reality becomes a lot less intimidating—and a lot more fun.






